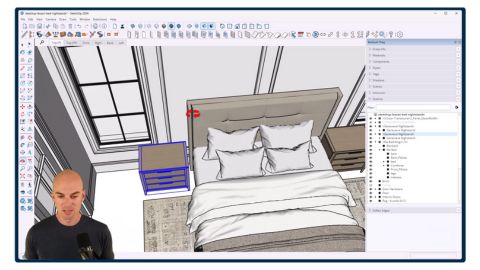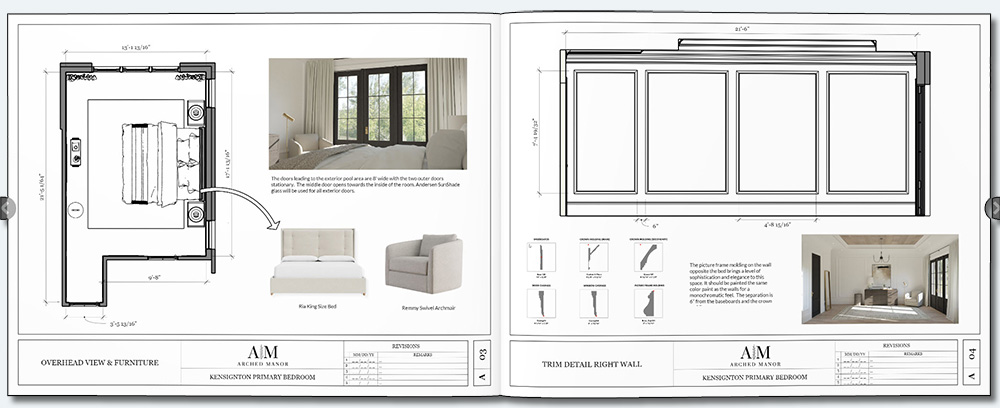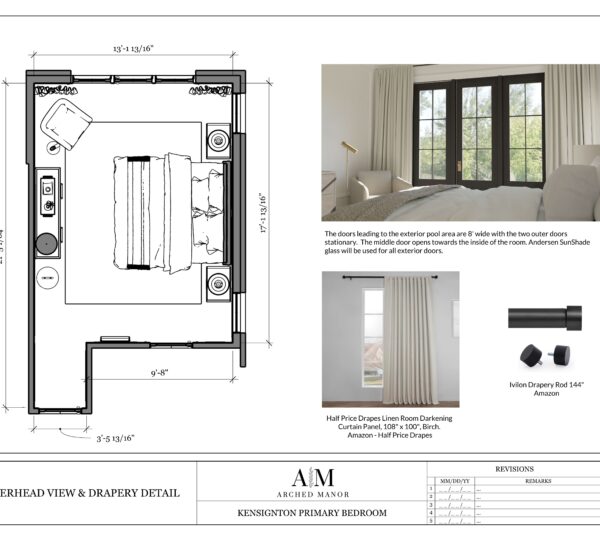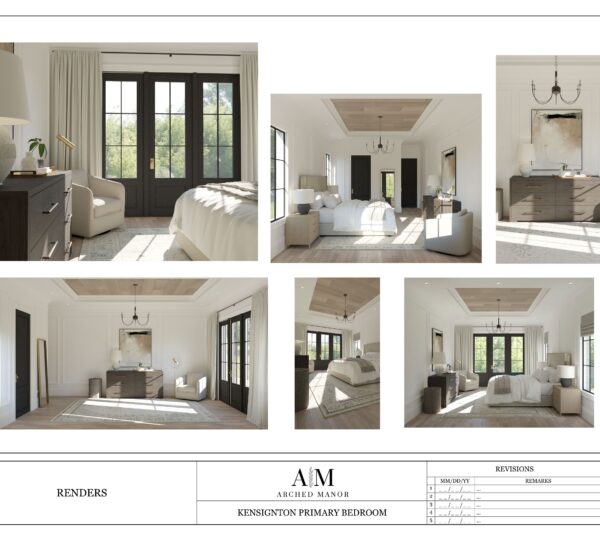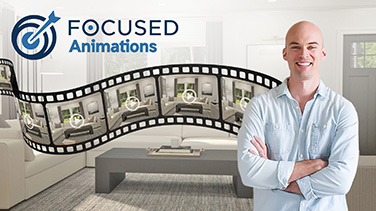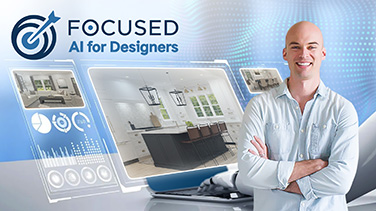SketchUp vs. AutoCAD: Which Design Software is Best?

In the world of design software packages, SketchUp and AutoCAD stand out as two popular choices, each catering to different professional needs.
Whether you’re an interior designer looking for intuitive 3D modeling or a kitchen designer requiring precise 2D drafting, understanding the strengths of these design tools is essential for industry professionals.
This article explores the key differences between SketchUp and AutoCAD, highlighting why many interior designers lean towards SketchUp while kitchen designers often favor AutoCAD.
Discover which software aligns best with your design goals!
Listen to the Podcast About This Blog!
Table of Contents
*Affiliate links may be used throughout this article. Read our Privacy Policy for more information.
Key Takeaways:
- SketchUp and AutoCad are two popular software for designers, each with its own strengths and weaknesses.
- Interior designers prefer SketchUp for its user-friendly interface, quick 3D modeling, photorealistic rendering extensions, and integration with LayOut, making it an excellent choice for creating detailed plans.
- Kitchen designers favor AutoCAD for its precise 2D drafting, but more are switching to SketchUp and LayOut as a quicker solution with comparable drafting results.
What Is SketchUp?
SketchUp is a versatile 3D modeling software that offers a user-friendly interface, making it an excellent choice for various design professionals, including interior designers, graphic designers, and product designers. Originally developed by Google SketchUp, it enables users to create detailed 3D models and architectural design with ease, making it a preferred tool for conceptual design in various industries. Its extensive features, such as the extension warehouse, allow users to access a vast library of pre-made 3D objects, enhancing the design process and streamlining workflow.
What Is AutoCad?
AutoCAD is a powerful computer-aided design (CAD) software widely recognized as an industry standard for creating precise technical drawings and detailed architectural designs, supporting various industries. This software supports various industries, including civil engineering and mechanical engineering, providing professionals with the advanced tools necessary for complex projects and urban planning. Its functionalities cater to a range of specific needs, allowing users to produce high-quality 2D and 3D designs that meet stringent requirements in various fields.
What Are the Main Differences Between SketchUp and AutoCAD ?
The main differences between SketchUp and AutoCAD lie in their user interfaces, modeling capabilities, learning curves, and overall costs, making each software suited for specific design processes and user needs. While SketchUp is renowned for its ease of use and user-friendly interface, appealing to beginners and design professionals alike, AutoCAD is often preferred for its comprehensive features that support detailed technical drawings and complex projects. Understanding these key differences can help professionals choose the better choice based on their specific needs and requirements.
User Interface
When comparing the user interfaces of SketchUp and AutoCAD, it’s evident that SketchUp offers a more intuitive, user-friendly tool that simplifies the design process for beginners and experienced users alike, whereas AutoCAD’s interface is more complex, reflecting its extensive advanced features.
This distinction is vital as it directly impacts user experience, primarily seen through ease of navigation and accessibility of tools. SketchUp’s streamlined interface allows for seamless interaction, enabling users to easily locate essential functions without extensive training. Its drag-and-drop features further enhance usability, allowing for rapid adjustments. Conversely, AutoCAD, while rich in capabilities, may overwhelm users at first glance with its myriad of options.
- SketchUp: Simple layout with customizable toolbars.
- AutoCAD: Advanced features require a steeper learning curve.
- Both offer tutorials, but the effectiveness varies.
Ultimately, the efficiency of navigation can significantly dictate how quickly and effectively users accomplish their design projects.
Modeling Capabilities
In terms of modeling capabilities, SketchUp excels in 3D modeling and offers rapid creation of conceptual designs, while AutoCad is better suited for precision in 2D technical drawings and detailed plans.
Both software options cater to distinct design needs, making them invaluable tools in various industries. For instance, architects might leverage the intuitive interface of SketchUp to develop enticing visual presentations of building concepts and floor plans, allowing for quick alterations based on client feedback.
On the other hand, engineers often favor AutoCad for its meticulous drafting capabilities, enabling precise schematics for complex structures.
- In SketchUp, users can effortlessly create 3D models that can be easily manipulated and viewed from multiple angles, enhancing their design concepts.
- Conversely, AutoCad’s detailed 2D drawings facilitate accurate measurements and dimensions essential for production.
Ultimately, the choice between these software relies on project demands, whether they lean towards artistic 3D visualizations or detailed 2D technical documentation.
Cost
Regarding cost, SketchUp offers a free version with limited features, making it accessible for individual users, while AutoCad typically requires a paid subscription for its full range of advanced features.
To further understand the pricing landscape, it’s important to note that the free edition of the former caters primarily to hobbyists and students who may not need all the robust functionalities. Conversely, the latter positions itself as a professional tool and thus provides various subscription levels, often including a trial period for potential users to explore its capabilities without initial investment.
- For those seeking a modest start, the basic plans can offer essential tools.
- Higher tiers present advanced capabilities like 3D modeling and cloud features.
In evaluating their pricing strategies, it becomes clear that each software brand has tailored its offerings to align with their respective user bases, ensuring that valuable resources are available whether one is on a budget or looking to invest in a full suite of professional services.
Learn SketchUp in 7 Days!
Accelerate your learning with my 7-Day SketchUp Bootcamp for Interior Design. This program teaches you the skills and workflows needed to create amazing renders in the least amount of time!
File Compatibility
File compatibility is a crucial difference, as AutoCad supports a variety of file formats, including DWG files, while SketchUp offers compatibility with its own formats and a limited selection of others.
This discrepancy in file handling becomes significant in professional environments where collaboration is key. For instance, when design professionals work together, the ability to share and edit files seamlessly affects productivity and project timelines.
AutoCad’s support for various file formats allows architects and engineers to exchange designs without worrying about conversion issues that can arise with SketchUp. Compatibility affects various aspects of project workflows:
- Efficiency: Teams can save time by opening and modifying existing files without unnecessary delays.
- Collaboration: Professionals can easily work together on projects, regardless of the primary design software they use.
- Integration: File compatibility promotes smoother integration of various design tools, enabling a cohesive workflow.
As technology in design continues to evolve, recognizing and addressing these compatibility issues is essential for creating a productive work environment.
Learning Curve
The learning curve associated with SketchUp is generally less steep, allowing new users to quickly familiarize themselves with its functions, whereas AutoCAD often presents a steeper learning curve due to its complex features and technical depth.
This difference in learning curves significantly influences user adoption rates. Users who find software easy to learn are more likely to engage deeply and integrate it into their workflows. Notably, the intuitive design principles of SketchUp mean that even beginners can grasp the basics through visual cues and streamlined processes. In contrast, those encountering AutoCAD might struggle with its extensive array of tools and commands, which can feel overwhelming.
Essentially, effective user experience hinges on how well users can transition from training to practical application. Factors such as:
- Clear tutorials
- Accessible resources
- Responsive support forums
contribute to making the learning journey less daunting for new users. Therefore, the design elements that facilitate easy onboarding directly impact overall satisfaction and retention in the long run.
Why Do Interior Designers Prefer SketchUp?
Interior designers often prefer SketchUp due to its user-friendly interface, which facilitates quick and easy 3D modeling, allowing them to bring their design concepts to life efficiently, without the need for extensive training or resources, making it a clear winner in user adoption. The software’s accessibility and affordability further enhance its appeal among design professionals.
User-Friendly Interface
SketchUp’s user-friendly interface is one of the main reasons interior designers gravitate towards it, as it allows for seamless navigation and efficient workflow throughout the design process.
With an intuitive design that minimizes the learning curve, this software enables users to easily manipulate 3D models, making it a go-to for both seasoned professionals and newcomers alike. The blending of creativity and practicality enables better project management, allowing design professionals to
- quickly iterate on ideas
- access essential tools in just a few clicks
- collaborate effectively with clients and team members
Its integration capabilities with other tools and platforms enhance the overall design experience, providing a cohesive environment where all necessary functionalities coexist. As a result, designers can focus on what truly matters: bringing their vision to life.
Quick and Easy 3D Modeling with SketchUp Pro and SketchUp Free
The quick and easy 3D modeling capabilities of SketchUp enable design professionals to create realistic representations of their ideas in a fraction of the time it would take using other software.
This efficiency is crucial in keeping up with demanding client schedules and tight project deadlines. With the use of 3D modeling, including SketchUp Models from the 3D Warehouse, interior designers can easily visualize spaces, adjust layouts, and experiment with various materials, all while receiving immediate feedback.
For instance, a designer may initially propose a layout but quickly switch the arrangement to better suit a client’s needs, all thanks to the intuitive interface.
- Time-saving: Designers can expedite client presentations.
- Enhanced creativity: Rapid alterations encourage experimentation.
- Improved communication: Clients can visualize concepts more effectively.
The swift modeling features of SketchUp serve as invaluable tools for enhancing productivity in the fast-paced world of interior design.
Get My SketchUp Cheat Sheet!
A 2-sided PDF that you can print and reference as you learn and use SketchUp!
Integration with LayOut and SketchUp Studio
The integration of SketchUp with LayOut provides designers with a powerful combination of tools that streamline the creation of detailed plans and presentations for clients, enhancing efficiency and creativity in every project undertaken.
This synergy not only elevates the standard of work but also facilitates a seamless transition from design to presentation. With this integration, interior designers can utilize different versions to:
- Create professional presentations that impress clients with polished visuals and organized layouts.
- Generate comprehensive design documentation, ensuring every detail is captured for execution.
- Utilize customizable templates that adapt to various project types, streamlining the workflow.
Ultimately, this powerful duo allows designers to focus more on creativity and less on technicalities, making it a game-changer in the realm of interior design.
Photorealistic Rendering
Interior designers are increasingly gravitating toward SketchUp over AutoCAD due to its superior ability to create highly realistic 3D renders, especially when enhanced with powerful extensions like V-Ray. While AutoCAD excels in technical precision and 2D drafting, SketchUp’s intuitive interface and its integration with rendering tools allow designers to produce photorealistic visuals that truly bring their designs to life.
With V-Ray for SketchUp, designers can simulate natural lighting, realistic textures, and intricate details, enabling clients to visualize the final space before any construction begins. This ability to produce lifelike renders creates a more engaging experience for clients, helping them understand the design intent and make informed decisions. By seeing every detail, from the materials to the lighting, clients can better envision how their space will look and feel, leading to smoother communication and fewer revisions.
Ultimately, SketchUp’s strength in 3D modeling combined with V-Ray’s photorealistic rendering capabilities elevates the overall design process, helping interior designers create compelling presentations that resonate with clients on a deeper, more visual level.
Learn to Create These Renders in 7 Days
My 7-Day SketchUp Bootcamp for Interior Design will take you step-by-step from installing and configuring SketchUp, all the way to using V-Ray to create the photorealistic images you see below…all in 7 days!
Affordable Pricing
The affordable pricing model of SketchUp, including free and paid versions, makes it accessible for design professionals, especially those starting in the industry or managing smaller projects.
This accessibility is crucial as many emerging designers seek tools that won’t break the bank. By offering a free version, SketchUp enables users to familiarize themselves with essential features without any initial investment. This hands-on experience can significantly influence their design practices and workflows.
For those ready to upgrade, the
- Standard subscription introduces advanced tools that enhance project efficiency, including SketchUp Make.
- Pro versions provide additional functionalities essential for complex designs, such as SketchUp Pro and SketchUp Studio.
- Trial options, including a Free Trial version, allow potential subscribers to test out premium features before committing.
These pricing strategies not only promote affordability but also create a user-friendly environment that fosters creativity and innovation, essential for interior designers and even Mechanical Engineers navigating the competitive landscape.
Why Do Kitchen Designers Prefer AutoCad vs SketchUp?
Kitchen designers often turn to AutoCAD because of its robust 2D drafting capabilities, which have long been the industry standard for creating precise, detailed layouts and design specifications. AutoCAD’s extensive features allow designers to achieve highly accurate results, essential when it comes to planning intricate kitchen layouts, cabinetry placements, and ensuring compliance with technical specifications.
However, SketchUp and LayOut are gaining significant traction in the kitchen design space, offering a user-friendly alternative that still meets professional needs without the steep learning curve associated with AutoCAD.
AutoCAD: The Industry Standard for Precision
AutoCAD’s strength lies in its precise 2D drafting tools. It enables kitchen designers to create meticulous floor plans and elevations, managing everything from appliance placements to the smallest details in electrical and plumbing layouts. This precision is especially important in large, open-concept kitchen designs, where even minor misalignments can disrupt the entire layout.
Layer Management: One of AutoCAD’s standout features is its ability to manage multiple layers, allowing designers to organize their plans by category (e.g., electrical, plumbing, structural).
Customizable Libraries: AutoCAD also provides extensive, customizable libraries of cabinetry, appliances, and fixtures, streamlining the design process.
Despite these benefits, AutoCAD can be intimidating for new designers due to its complexity and steep learning curve.
SketchUp & LayOut: A Growing Favorite in Kitchen Design
While AutoCAD remains the go-to for many professionals, SketchUp paired with LayOut is becoming a popular choice for kitchen designers, especially those looking for a more intuitive workflow. Designers who use SketchUp can easily generate 2D elevations and design documents in LayOut, which are very similar to what AutoCAD produces in 2D.
Here’s why SketchUp and LayOut are gaining momentum:
Simplicity and Learning Curve: SketchUp is known for its ease of use. Compared to AutoCAD, designers can pick up SketchUp faster, making it an attractive option for those new to digital design or looking to switch from traditional methods. LayOut, the companion software, allows users to create 2D documentation from their 3D SketchUp models with ease, providing similar results to AutoCAD’s 2D outputs.
Versatility in 2D & 3D: While AutoCAD excels in 2D drafting, SketchUp’s strength is in its ability to transition seamlessly between 2D and 3D. Kitchen designers can sketch out ideas in 3D and then use LayOut to create detailed 2D plans and specification documents. This workflow is especially helpful for visualizing complex kitchen layouts and explaining them to clients.
LayOut as a 2D Drawing Solution
What many designers don’t realize is that LayOut can produce 2D drawings very comparable to AutoCAD. Designers can create detailed elevations, add annotations, and generate dimensioned drawings, all with a much softer learning curve than AutoCAD. This is especially beneficial for kitchen designers who are already using SketchUp to create 3D models.
Simplified Workflow: Designers who are proficient in SketchUp can export their models directly into LayOut to create design specification documents and 2D elevations, saving time and maintaining consistency between 3D concepts and 2D drawings.
Flexibility and Ease of Use: The interface in LayOut is more intuitive than AutoCAD’s, which allows designers to focus more on creativity and less on learning complex commands.
The Shift Toward SketchUp and LayOut
While AutoCAD remains the gold standard for many professionals due to its precise 2D drafting tools and industry-wide acceptance, SketchUp and LayOut are becoming increasingly popular for their ease of use and versatility. For kitchen designers who want to create detailed design documentation with a simpler tool, SketchUp and LayOut offer a highly competitive alternative, with fewer barriers to entry and a more visual, intuitive approach to both 2D and 3D design. AutoCAD still holds its place for detailed technical drawings, but as more kitchen designers seek flexible, user-friendly solutions, SketchUp and LayOut are quickly becoming the tools of choice for those looking to blend creativity with precision.
Which Software Should You Choose?
Choosing between SketchUp and AutoCad depends on various factors, including your specific design needs, budget constraints, and your willingness to tackle a learning curve associated with each software. Each tool has unique offerings that cater to different professional services and project requirements.
Consider Your Design Needs for SketchUp vs AutoCad
It’s essential to assess your design needs thoroughly when choosing between SketchUp and AutoCad, as each software caters to different aspects of the design process and user requirements.
Understanding specific project objectives can influence the software selection. For example, if one is engaged in architectural visualization or conceptual designs, SketchUp, including SketchUp Models, offers an intuitive interface that allows for quick modeling and alterations, making it ideal for evolving ideas.
Conversely, for projects that demand precise engineering drawings and detailed specifications, AutoCAD excels in delivering high-quality, accurate outputs. These design needs can be illustrated in various scenarios:
- Scenario 1: A rapid prototype for a new product might benefit from SketchUp’s user-friendly tools, enabling quick iterations.
- Scenario 2: A civil engineering project requiring extensive documentation would likely find AutoCad more advantageous.
Ultimately, recognizing which software aligns with specific design outcomes can significantly enhance workflow and efficiency.
Learn to Create 🔥 Documentation
My 7-Day SketchUp Bootcamp for Interior Design not only teaches how to create photorealistic renders, but also how to create amazing documentation using LayOut…all in 7 days!
Evaluate Your Budget
Evaluating your budget is crucial when deciding between software options, as SketchUp offers a free version while AutoCAD typically requires a paid subscription for its comprehensive features.
When examining the various software options available, a proper understanding of budget considerations will significantly influence the choice. Investing wisely in software can lead to long-term benefits, but the immediate costs can also deter users from exploring premium features that may ultimately enhance their projects. Autodesk Revit is another option to consider when weighing these aspects, offering unique functionalities at a premium price.
This is where free versions, like that of SketchUp, play a vital role. Users can experiment without financial commitment, allowing them to assess the usability of the tool effectively. Similarly, trial opportunities offered by paid software provide an excellent platform for potential users to weigh the advantages against costs.
- Trial versions help in understanding features.
- Free versions reduce initial investment risks.
- Budget-conscious professionals can make informed decisions.
Assess Your Learning Curve
Assessing the learning curve associated with each software is vital for ensuring that you can quickly adapt and utilize the tools effectively in your design process.
Understanding this aspect not only enhances the overall user experience but also significantly impacts productivity. If a particular software demands extensive time to learn, it can hinder workflow and delay project timelines.
Therefore, when exploring options, it’s beneficial to consider the following factors:
- User-Friendly Interface: A more intuitive design can ease the transition for new users.
- Available Training Resources: Comprehensive tutorials or customer support can smooth the learning process.
- Community Support: A strong user community can share tips and shortcuts, making it easier to overcome obstacles.
By incorporating these considerations, individuals can make informed decisions that align with their needs and ultimately enhance their productivity.
Take Advantage of Free Trials
Taking advantage of free trials offered by SketchUp and AutoCAD allows users to evaluate each software’s functionalities and determine which tool best aligns with their design needs.
During these trials, individuals can thoroughly explore the interface, assess the range of features, and understand how each program integrates into their existing workflows.
Free trials serve as invaluable opportunities to make informed decisions without financial commitment.
Users should pay attention to specific aspects such as:
- User Interface: Is it intuitive and easy to navigate?
- Feature Set: Does it offer the tools necessary for your projects?
- Support and Resources: Are there tutorials or customer support available?
By focusing on these factors, users can confidently choose the software that truly meets their creative requirements.
Conclusion
Both SketchUp and AutoCAD offer unique advantages that cater to different design professionals, with SketchUp being favored by interior designers for its user-friendly interface and quick 3D modeling, while AutoCad is preferred by kitchen designers for its precision and advanced tools. Understanding the key takeaways from this comparison will help you make an informed choice based on your specific needs.
When selecting the right software, it’s vital to consider factors such as project requirements, team familiarity, and desired output quality. SketchUp excels in providing intuitive modeling experiences, allowing for rapid design iterations, whereas AutoCad stands out with its robust features tailored for precise drafting and detailed schematics. Each platform possesses distinct strengths:
- SketchUp: Quick learning curve, flexible design options, ideal for conceptual phases.
- AutoCAD: Advanced technical capabilities, superior detail management, preferred for regulatory compliance.
Ultimately, both applications serve different purposes and recognizing these unique strengths will ensure you choose the most appropriate tool for your specific design challenges.
Frequently Asked Questions
SketchUp is a 3D modeling software that focuses on design and visualization, while Autocad is a CAD (computer-aided design) software primarily used for technical drawings and drafting. A significant difference is how they cater to different professional needs, with SketchUp being more user-friendly and Autocad offering advanced technical precision.
Many professionals in the design industry prefer SketchUp for its user-friendly interface and intuitive tools, making it easier to create detailed 3D models and presentations. Autocad, on the other hand, is better suited for technical drawings and precise measurements.
SketchUp, when paired with LayOut, offers a simpler, more intuitive workflow for kitchen designers. While AutoCAD excels at 2D drafting, SketchUp allows designers to create 3D models that can be easily converted into detailed 2D drawings using LayOut. The learning curve for SketchUp and LayOut is much softer, making it a great alternative for those looking for flexibility and ease of use without sacrificing the quality of design documentation.
Yes, LayOut can produce 2D drawings that are very similar to those created in AutoCAD. Designers can generate detailed elevations, annotations, and design specification documents using LayOut, offering a comparable result with a more user-friendly experience. This makes it an excellent choice for designers who are already familiar with SketchUp and want to streamline their workflow.
Absolutely! Many designers use both software for different stages of their projects. SketchUp for the initial design and visualization, and AutoCAD for creating technical drawings and construction documents.
SketchUp offers a free version, SketchUp Make, and a paid version, SketchUp Pro, while AutoCAD is a paid software. However, the cost of AutoCAD may be worth it for professionals who require more advanced and precise features.
Yes, both software allows for import and export of files in various formats, such as DWG, DXF, and SKP. This makes it easier to collaborate with others who may be using a different software.
Autocad is the preferred software for creating 2D technical drawings, as it has more advanced tools and features specifically designed for this purpose. However, SketchUp does offer 2D drawing capabilities through LayOut and may be a better choice for those who are more familiar with the interface and tools.

Ready to Learn SketchUp?
Check out my SketchUp & V-Ray courses to find the right one for your skillset and your design specialty. Online, self-paced, and lifetime access!


