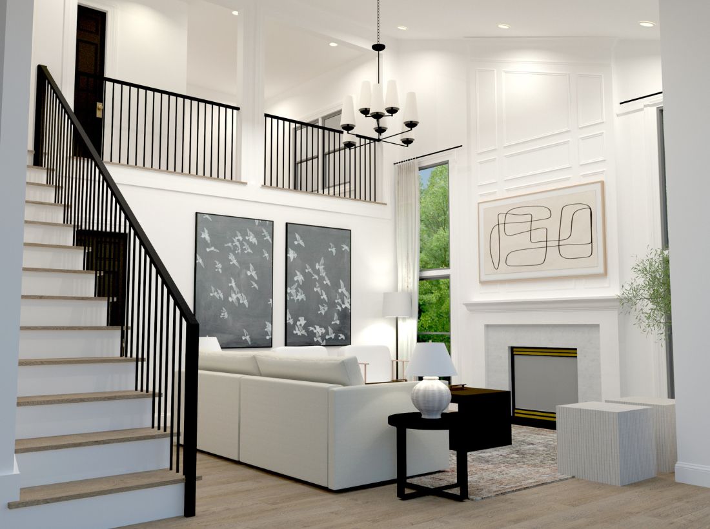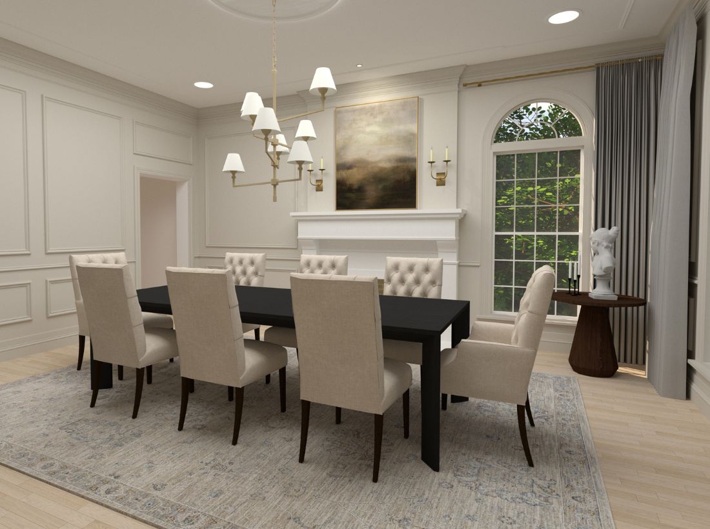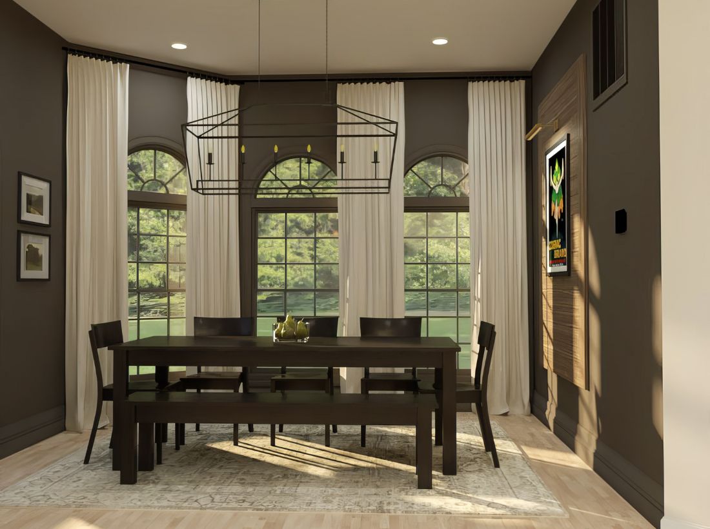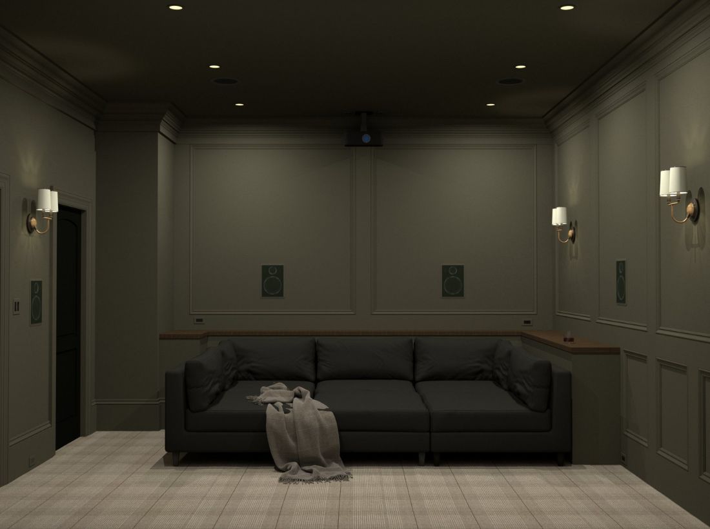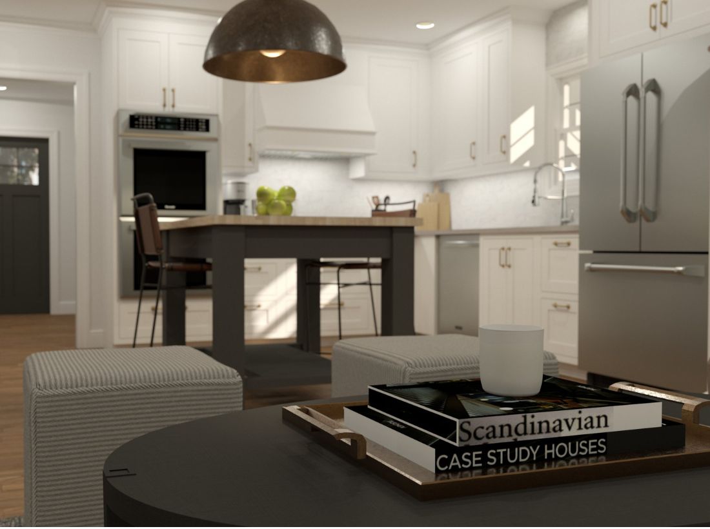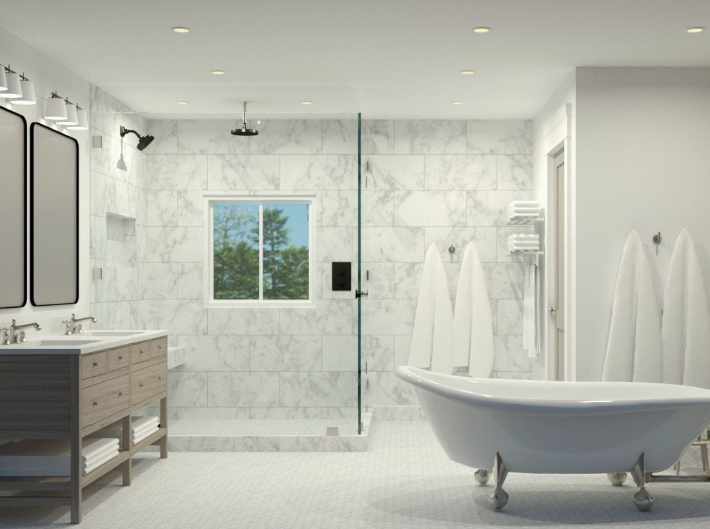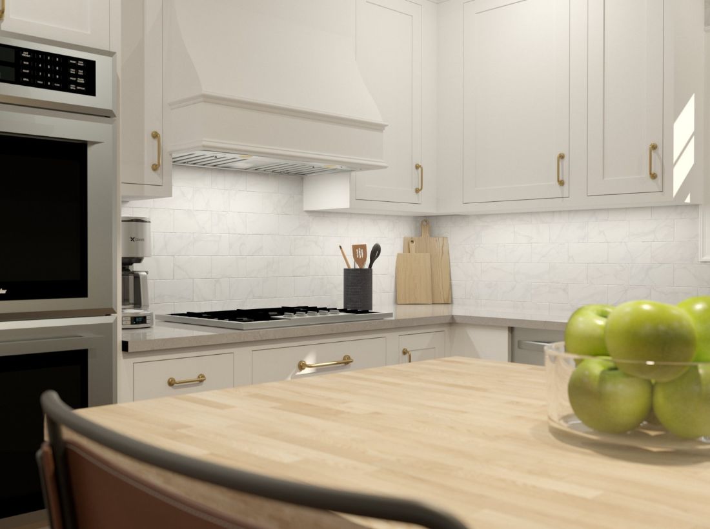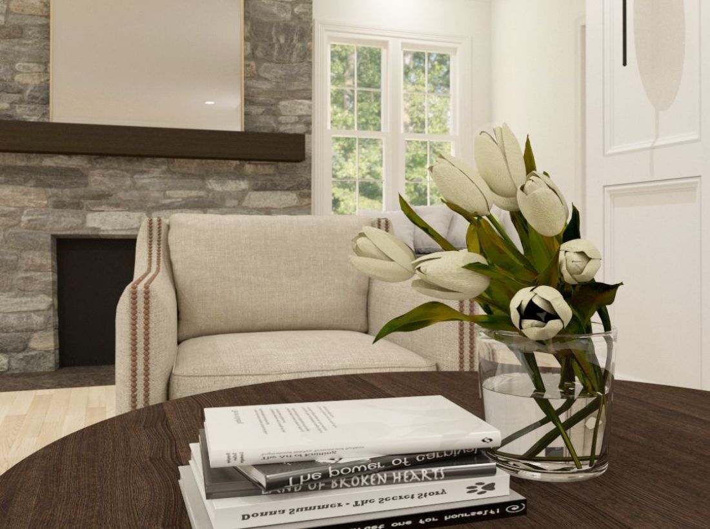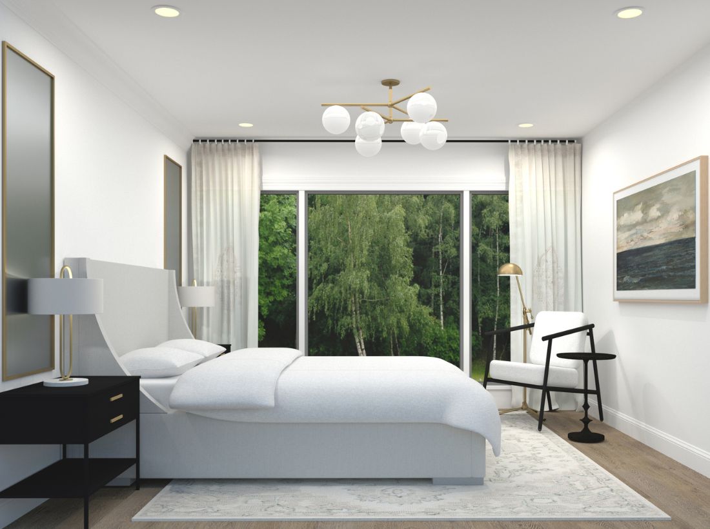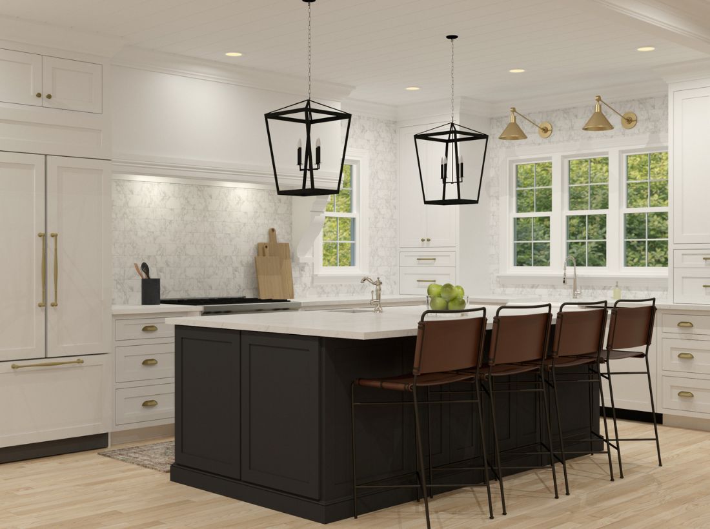7-Day Bootcamp
FOCUSED SketchUp for Interior Design
Instant Access - Start Anytime!
New Years Sale $499
Give me 2 hours a day for 7 days and you’ll be able to use SketchUp and V-Ray proficiently to create amazing 3D renders!
This Bootcamp breaks my FOCUSED SketchUp for Interior Design course into seven, manageable blocks of lessons that are between 1-2 hours of instruction. It teaches The FOCUSED Method™ that ensures you will learn SketchUp and V-Ray for Interior Design in the most efficient way possible, saving you time and money!
Here is What You Will Learn

How to install and configure SketchUp and V-Ray on your computer

How to use V-Ray to create photorealistic images of your model

How to offload the rendering work to the Chaos Cloud

What tools in SketchUp to use, and which ones to ignore

How to use the new AI image search in the 3D Warehouse to easily find furniture

How to build a model from measurements or from a floorplan.

How to add realistic lighting to your models to simulate sunlight and artificial light

What settings in V-Ray to use to create amazing renders in the least amount of time

My extensions I use daily and how to use them to save time when modeling
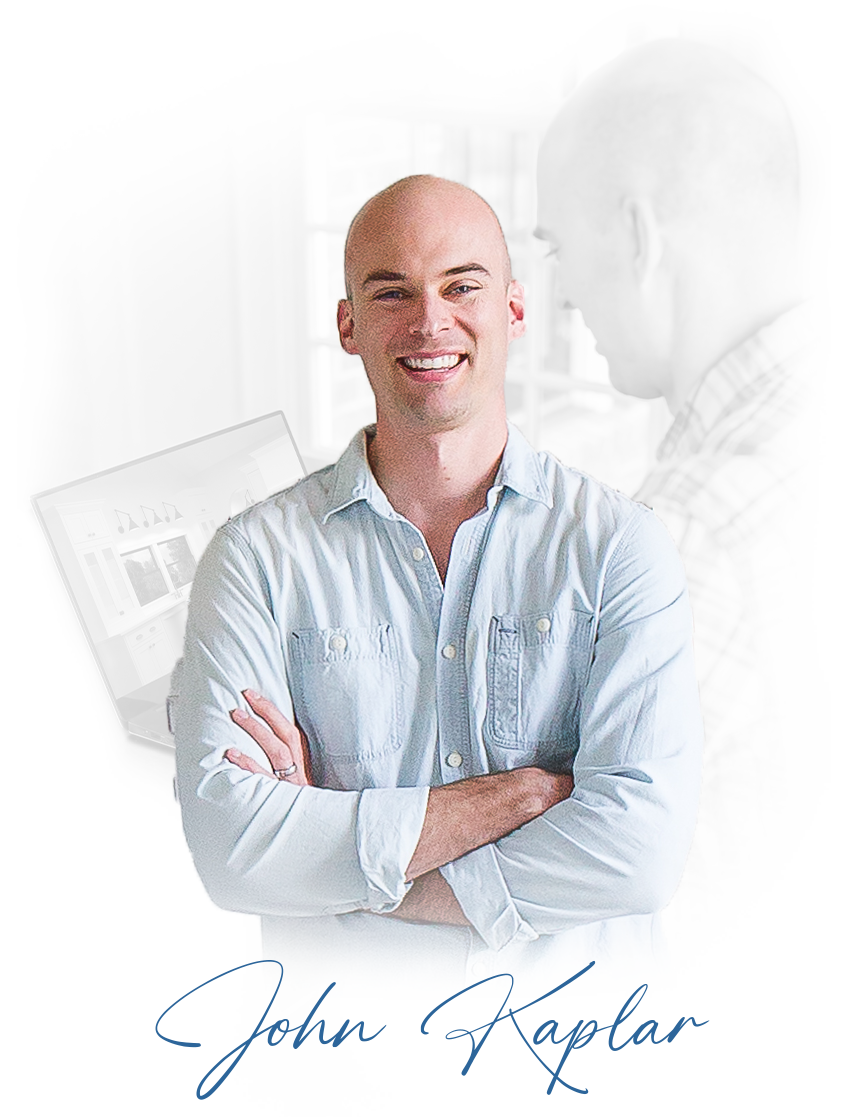
Why I Created This Bootcamp
I’m an Interior Designer (along with my wife, Megan) for our design firm, Arched Manor. I have been using SketchUp with V-Ray to wow our clients with photorealistic images of our designs. I spent months learning SketchUp from scratch and developed a custom process for modeling and proprietary library of assets that I use to quickly and efficiently create 3D models.
I have a broad knowledge of SketchUp and know exactly what Interior Designers need to know in order to use it – hence the FOCUSED course name. I have created a training package that is FOCUSED on only learning what Interior Designers need to know to use SketchUp, which saves time – as an Interior Designer, I know all too well how valuable your time is and don’t want you wasting any of it!
Learn SketchUp The Right Way
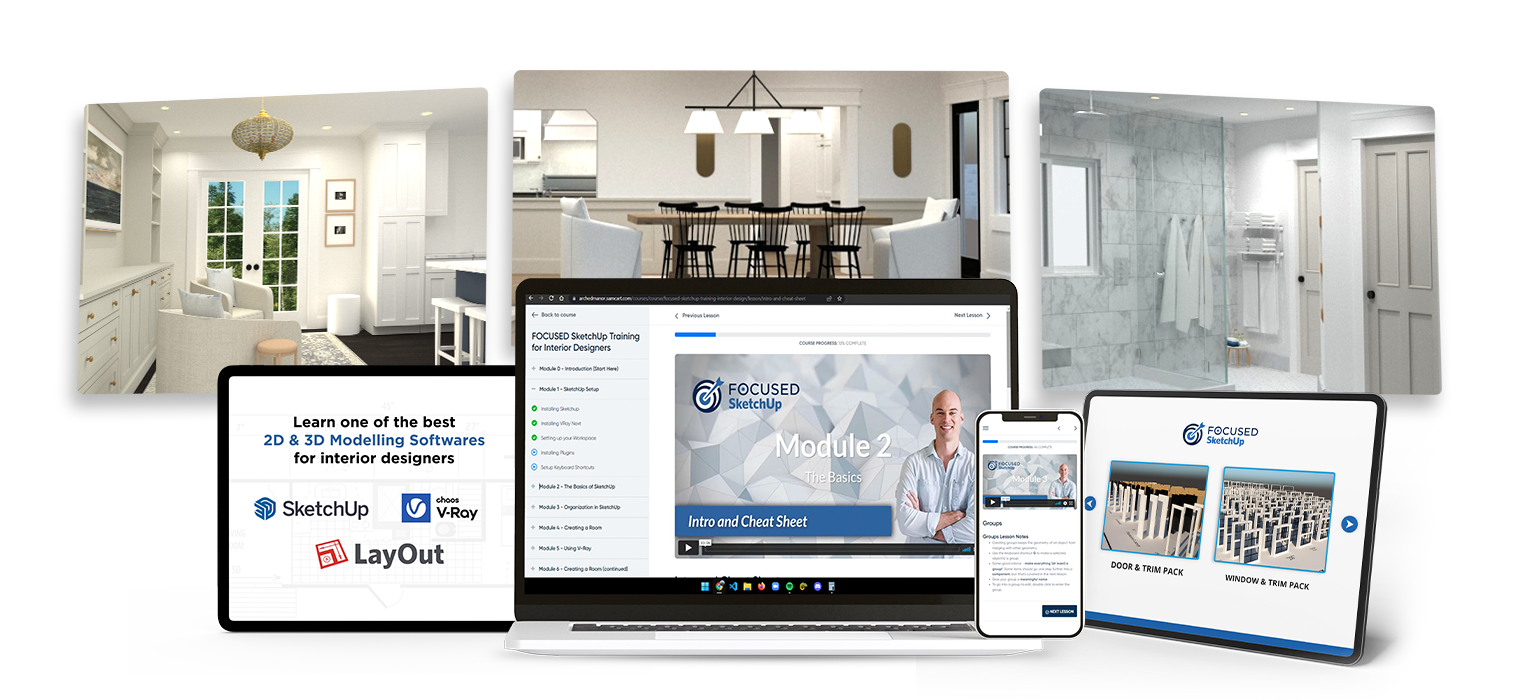
Each course is completely online and self-paced so that you can work on it as your schedule allows.
1 of 3The course comes with hundreds of downloadable assets that you can use in your modeling to work faster and more efficiently!
2 of 3In addition to SketchUp, this course covers V-Ray (for creating photorealistic images) and LayOut (for creating 2-D elevations and diagrams).
3 of 3FOCUSED SketchUp is for Interior Designers, or anyone that needs to learn SketchUp with a focus on quickly creating interior models in order to generate photorealistic renders and elevations.
Learn to Create Renders Like These
7-Day Course Structure

Day 1 - Setup & Configuration
- 1.1 Installing Sketchup and V-Ray
- 1.2 Setting up Your Workspace
- 1.3 Installing Extensions
- 1.4 Setup Keyboard Shortcuts
Day 1 - Setup & Configuration
- 1.1 Installing Sketchup and V-Ray [16:13]
- 1.2 Setting up Your Workspace [2:54]
- 1.3 Installing Extensions [12:07]
- 1.4 Setup Keyboard Shortcuts [2:31]


Day 2 - The Basics of SketchUp
- 2.1 Intro and Cheat Sheet
- 2.2 Mouse and Navigation [7:25]
- 2.3 Using the Keyboard
- 2.4 The Select Tool
- 2.5 The Move Tool
- 2.6 The Line Tool
- 2.7 The Rectangle Tool
- 2.8 The Circle Tool
- 2.9 The Arc Tool
- 2.10 The Tape Measure Tool
- 2.11 The Offset Tool
- 2.12 The Push/Pull Tool
- 2.13 The Rotate Tool
- 2.14 The Scale Tool
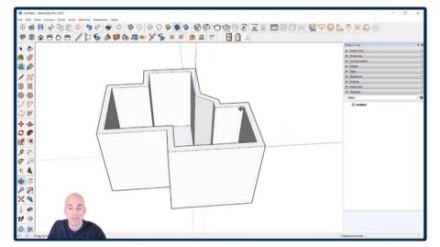
Day 2 - The Basics of SketchUp
- 2.1 Intro and Cheat Sheet [3:06]
- 2.2 Mouse and Navigation [7:25]
- 2.3 Using the Keyboard [7:23]
- 2.4 The Select Tool [2:36]
- 2.5 The Move Tool [10:01]
- 2.6 The Line Tool [17:11]
- 2.7 The Rectangle Tool [3:22]
- 2.8 The Circle Tool [4:41]
- 2.9 The Arc Tool [7:01]
- 2.10 The Tape Measure Tool [7:33]
- 2.11 The Offset Tool [6:14]
- 2.12 The Push/Pull Tool [5:38]
- 2.13 The Rotate Tool [5:02]
- 2.14 The Scale Tool [4:51]

Day 3 - Organization & Creating a Room
- 3.1 Groups
- 3.2 Components
- 3.3 The Outliner
- 3.4 Layers (Tags)
- 3.5 Hiding and Unhiding
- 3.6 Starting from Dimensions
- 3.7 Starting from a Floor Plan
- 3.8 Adding Windows
Day 3 - Organization & Creating a Room
- 3.1 Groups [7:09]
- 3.2 Components [8:59]
- 3.3 The Outliner [8:57]
- 3.4 Layers (Tags) [5:58]
- 3.5 Hiding and Unhiding [7:28]
- 3.6 Starting from Dimensions [15:07]
- 3.7 Starting from a Floor Plan [18:39]
- 3.8 Adding Windows [20:04]


Day 4 - Creating a Room (cont.)
- 4.1 Adding Doors
- 4.2 Adding Molding
- 4.3 Creating Scenes
- 4.4 Section Planes
- 4.5 Styles and When to Use Them
- 4.6 Creating Elevations

Day 4 - Creating a Room (cont.)
- 4.1 Adding Doors [9:13]
- 4.2 Adding Molding [18:07]
- 4.3 Creating Scenes [4:56]
- 4.4 Section Planes [10:27]
- 4.5 Styles and When to Use Them [5:08]
- 4.6 Creating Elevations [7:16]

Day 5 - Using V-Ray
- 5.1 Introduction to V-Ray
- 5.2 Rendering
- 5.3 Textures and How to Add Them
- 5.4 Creating a Material Library
- 5.5 The Best Places to Get Textures
- 5.6 Modifying Textures with Photoshop
- 5.7 Light Types in V-Ray
- 5.8 Adding a Floor
- 5.9 Using Paint Textures for Walls and Trim
Day 5 - Using V-Ray
- 5.1 Introduction to V-Ray [7:54]
- 5.2 Rendering [19:47]
- 5.3 Textures and How to Add Them [13:02]
- 5.4 Creating a Material Library [8:03]
- 5.5 The Best Places to Get Textures [6:21]
- 5.6 Modifying Textures with Photoshop [7:49]
- 5.7 Light Types in V-Ray [20:49]
- 5.8 Adding a Floor [5:43]
- 5.9 Using Paint Textures for Walls and Trim [12:31]
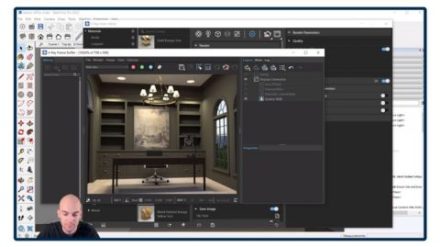
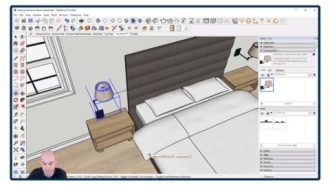
Day 6 - Adding Furniture & Decor
- 6.1 Adding Lighting
- 6.2 Introduction to Furniture & Decor
- 6.3 The 3D Warehouse
- 6.4 Creating Your Own Custom Objects
- 6.5 The Best 3-D Object Sites
- 6.6 How to Organize Your Custom Library of 3D Objects
- 6.7 Scaling Furniture
- 6.8 Adding Artwork and Pictures

Day 6 - Adding Furniture & Decor
- 6.1 Adding Lighting [12:38]
- 6.2 Introduction to Furniture & Decor [2:56]
- 6.3 The 3D Warehouse [13:08]
- 6.4 Creating Your Own Custom Objects [15:19]
- 6.5 The Best 3-D Object Sites [9:00]
- 6.6 How to Organize Your Custom Library of 3D Objects [13:12]
- 6.7 Scaling Furniture [14:43]
- 6.8 Adding Artwork and Pictures [10:39]

Day 7 - Rendering
- 7.1 Adding a Rug
- 7.2 Adding Trees Outside Windows
- 7.3 Finishing Touches
- 7.4 Rendering – Keep It Simple
- 7.5 Rendering Options
- 7.6 Chaos Cloud
- 7.7 Post Production
Day 7 - Rendering
- 7.1 Adding a Rug [7:48]
- 7.2 Adding Trees Outside Windows [13:53]
- 7.3 Finishing Touches [41:25]
- 7.4 Rendering – Keep It Simple [2:00]
- 7.5 Rendering Options [11:34]
- 7.6 Chaos Cloud [14:03]
- 7.7 Post Production [9:07]

Course
Breakdown
4 FREE Bonus Items

Private Facebook Group Access for support and help from students (and me)

150-Page Printable Course Guide with Lesson Notes from Every Module (pdf)
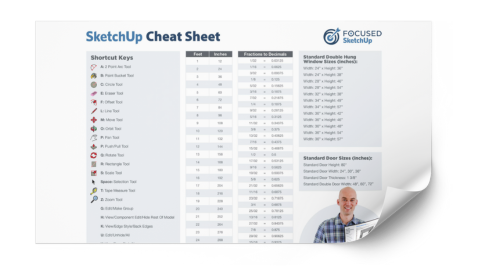
My Printable SketchUp Cheat Sheet
(2-sided)
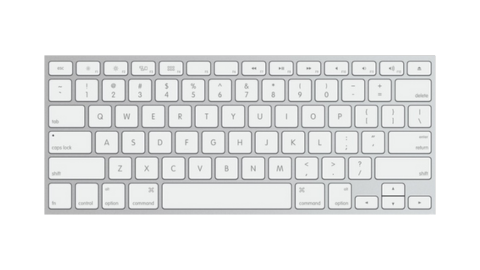
An Export of My SketchUp Keyboard Shortcuts
Enroll Now in the Bootcamp for Only
$599
...or as low as $52 for 12 months using AfterPay below.
6 Packs of Over 1,000 Downloadable Objects...Absolutely FREE!
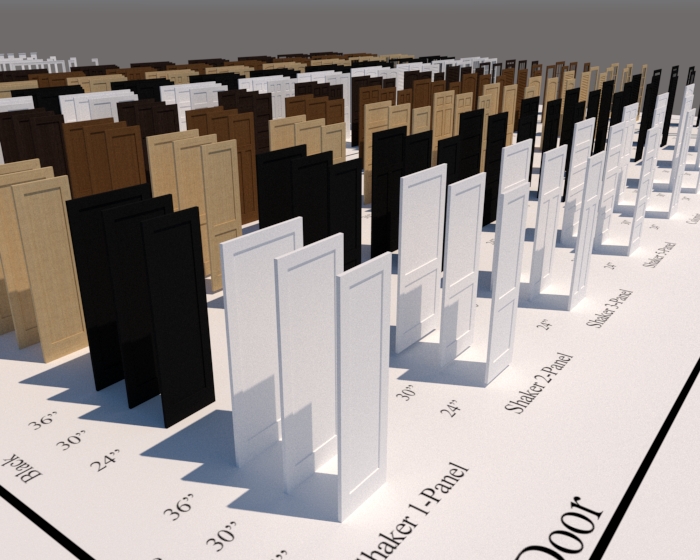
Interior Door & Trim Pack
300 Doors in 10 styles, 6 sizes, and 5 finishes with 32 matching trim objects in 4 styles also included.
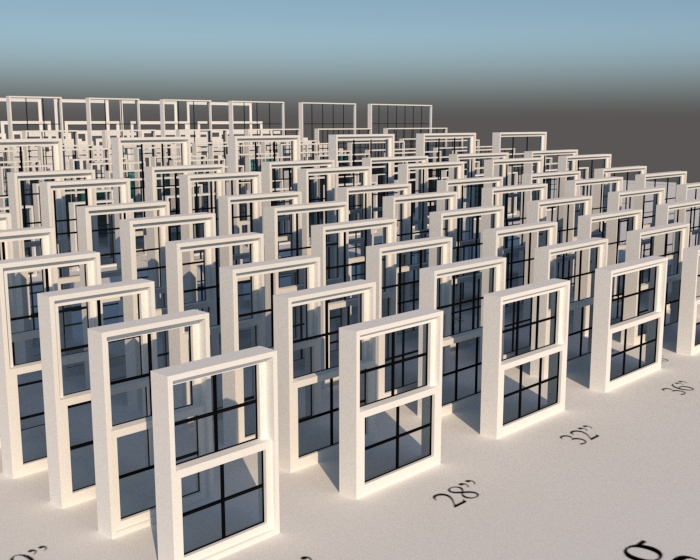
Window & Trim Pack
163 Single Pane and Double-Hung Windows with 100 matching pre-made trim casings included.
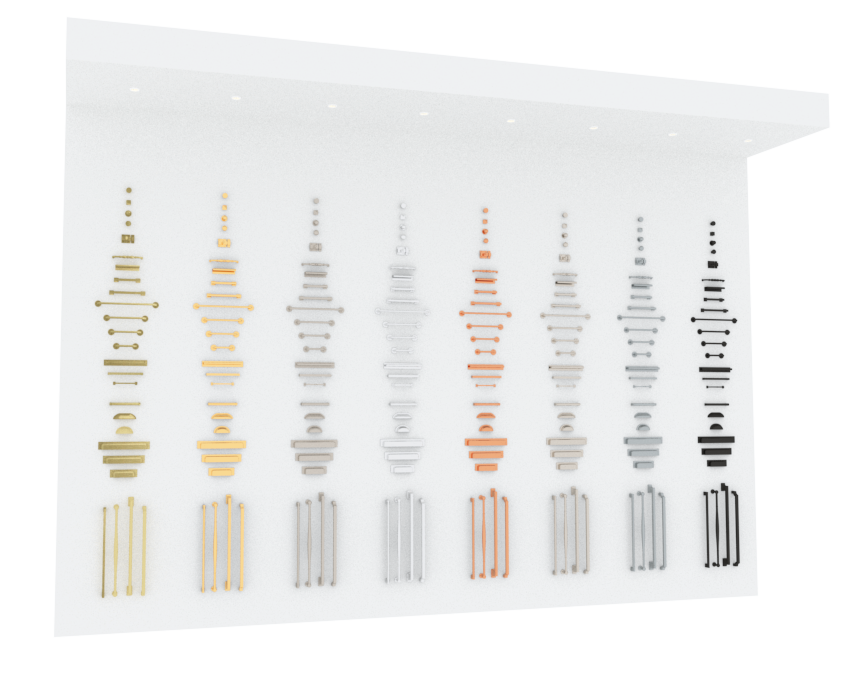
Hardware Pack
264 Hardware Pieces in 8 finishes such as antique brass, polished nickel, matte black, & more.
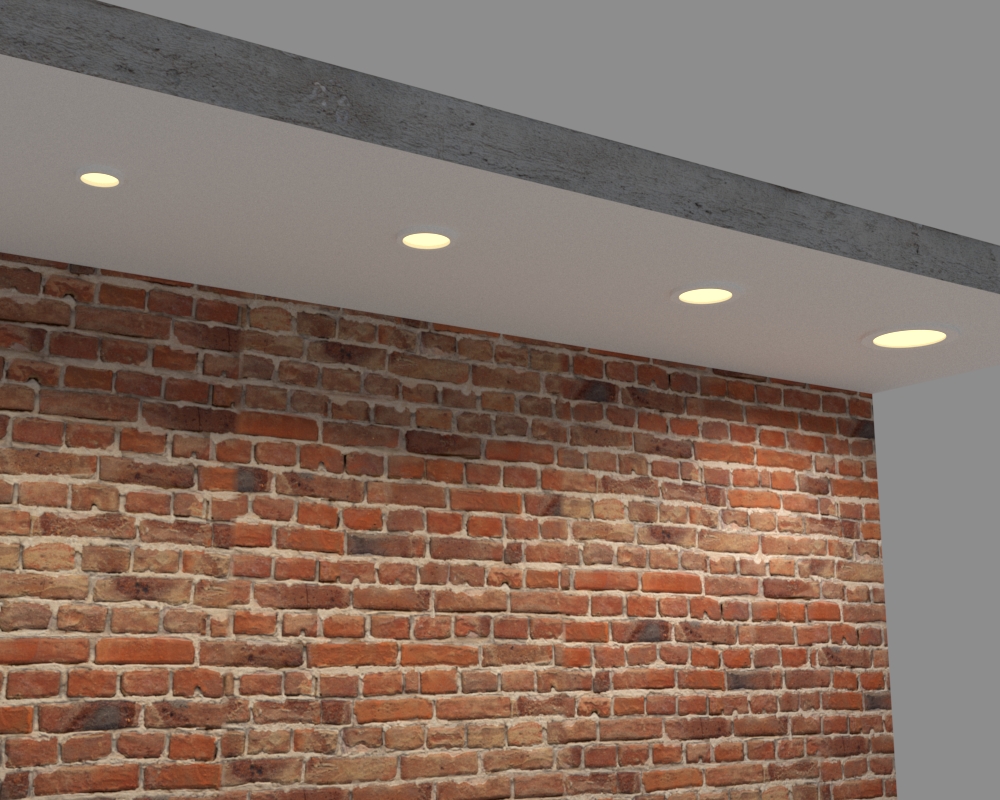
Recessed Light Pack
Four ready-to-go recessed lights in varying wattages to quickly add recessed lights into your model.
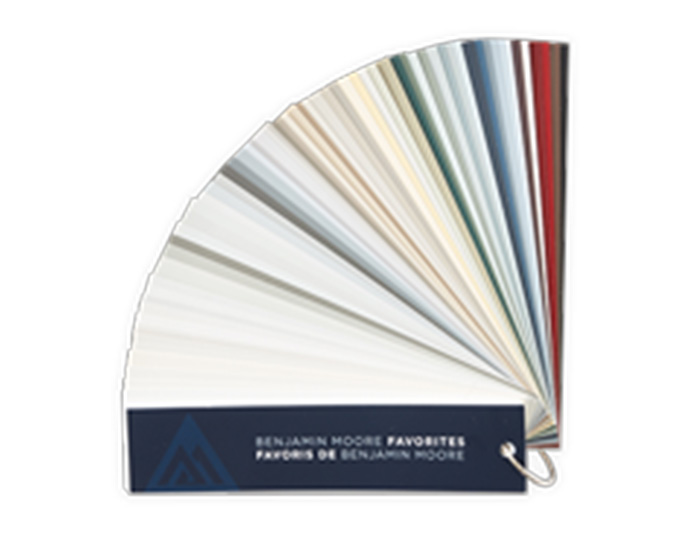
Benjamin Moore & Sherwin Williams Paint Libraries
Import Benjamín Moore’s 75 most popular colors & Sherwin William’s Top 50 directly into V-Ray.
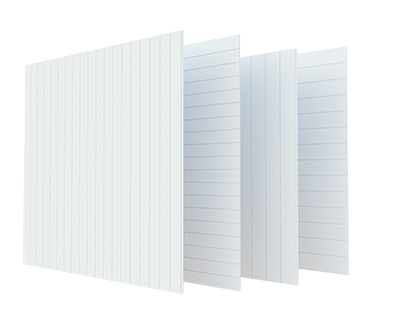
Shiplap Pack
Four ready-to-go Shiplap Panels in both 5.5″ and 7.25″ width, both horizontal and vertical.
All Designed To Save You Time While Modeling.
Satisfaction Guarantee
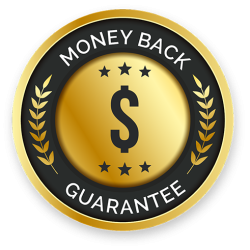
I am so certain you will love this program that I am offering a Risk-Free 48-Hour Money Back Guarantee! After two days, if you are not satisfied with the bootcamp and decide it’s not for you, I will give you a full refund.
All you have to do is contact me within 48 hours of purchasing, and I will give you 100% of your money back.
FAQ - Course Content and Structure
This bootcamp covers all the core SketchUp and V-Ray concepts. I’ll begin by walking you through how to download, install, and configure SketchUp and V-Ray, and how to load my recommended extensions and keyboard shortcut file. I’ll then go into teaching the basic tools of SketchUp, including the rectangle tool, scale tool, push/pull tool, and many more. You will then learn organizational skills in SketchUp, including grouping objects and making components. From there, you will learn how to create a room from scratch - adding doors, windows, furniture, décor, lighting, etc. You will then learn how to use V-Ray, how to apply materials and textures, and how to use create renders. Finally, you will learn about the Chaos Cloud and how to enhance your renders with photoshop.
You will be able to use SketchUp and V-Ray to create rooms from start to finish, and be able to create amazing renders that are photorealistic! You will know where to find the best 3D objects that resemble real-world objects, and know how to create your own if you need to. You will be able to apply materials to 3D objects, paint walls, add flooring, and add realistic lighting.
The course lessons are the same as those in the full course, but the lessons on LayOut are excluded, as are the 5 real-life examples of modeling spaces from start to finish. Also, the bootcamp is structured so that you can take the course in 7 days. Each day has about 1-2 hours of pre-recorded video lessons, and you can watch them whenever it's convenient for you.
This course is for absolute beginners, and/or those with some SketchUp experience. I walk you through how to download, install, and configure SketchUp and V-Ray, and show you the basic tools included with SketchUp. This bootcamp is also perfect if you know a little bit of SketchUp, but nothing about V-Ray.
No, the only prerequisites are that you have a working computer (no iPads) that can handle SketchUp and V-Ray, a three-button mouse (can be purchased easily from amazon if you don’t have one) and are able to carve out 2-3 hours a day during the bootcamp to watch the lessons.
The course syllabus is shown above and is also available on focusedsketchup.com. The Course Guide is also available to download and print, and it has ample space for you to add your own notes as you go through the lessons.
This bootcamp walks you through how to create a bedroom from start to finish. There are no additional projects, tests, or quizzes in this bootcamp.
FAQ - Duration and Timing
The course lessons are scheduled so that each day, a certain number of lessons are available to watch. You have access to all the lessons when you purchase the bootcamp, so you can consume the pre-recorded videos at your own pace. However, I recommend sticking to the outlined schedule of the course, and keep in mind that the SketchUp free trial ends after 7 days.
If you miss a day of lessons, you can watch them the next day, or any day in the future The lessons are sequential though, so watch them in order.
Yes, you will have access to the lessons for the lifetime of the program, so you can always go back and reference any of the lessons and/or downloads.
FAQ - Delivery and Format
The course is divided into modules – one for each day. Within each module are a series of lessons. The lessons consist of a video, lesson notes, and any associated downloads. Lessons are pre-recorded and available instantly when you purchase, and it's up to you on when you want to consume them.
The bootcamp comes with over 1,000 downloadable 3D assets, including my door pack, window pack, hardware pack, recessed light pack, and shiplap pack. Additionally, the course comes with other downloads such as the printable Course Guide, SketchUp and V-Ray quick reference cards, and my SketchUp cheat sheet.
Yes! When you enroll in the Bootcamp, you will get access to the private Facebook group just for students. This is the preferred way to get support during (and after) the bootcamp. You will retain your access to this group even after the bootcamp ends.
Technically speaking, yes, the course pages are mobile friendly, but I do not recommend viewing the lessons on a mobile device. It would be too small to see what I’m doing in the video, which is why the lessons should be viewed on a standard size screen or monitor.
FAQ - Technical Requirements
You will need a desktop or laptop that is fairly new (~5 years) that is capable of running SketchUp and V-Ray. I also recommend a three-button mouse for your computer (left, right, scroll wheel).
No, an iPad will not work for this bootcamp. The app for SketchUp for the iPad does not allow extensions (like V-Ray) and will not work for this course. You can, however, use the iPad to view the bootcamp lessons while you work in parallel on your desktop or laptop (which has SketchUp and V-Ray).
No, both SketchUp and V-Ray have free trials that you can use to take this course. SketchUp's free trial is only 7 days though, so keep that in mind before starting this bootcamp.
Yes, the course is compatible with any operating system – the lessons are viewed over the web with a browser (Chrome recommended). The lessons are recorded on a system using a Windows operating system. Both SketchUp and V-Ray work on a PC and a Mac.
FAQ - Payment and Pricing
The bootcamp retails for $1199 USD, but the special offer on this page is for $599 USD.
Yes! We offer payment plans through AfterPay and Klarma. In the checkout section below, select “Pay another way” and select AfterPay or Klarma. Then click the Enroll button and it will complete your checkout and charge the first payment to your card.
Yes, the bootcamp is currently 50% off! Enroll using this page for $599 USD instead of the full price of $1199.
Within the first 48 hours of purchasing, if you are not 100% satisfied, simply let me know and I will give you a full refund! This means that anytime before two days of purchasing, you can request a refund. Any request past 48 hours will not be valid.
You will need a laptop or computer, as well as a three-button mouse. Other than that, you will not need any other software or materials. SketchUp has a 7-Day Free Trial and V-Ray has a 30-Day Free Trial. So as long as you complete the lessons within 7 Days, you will not need to purchase licenses for SketchUp or V-Ray.
Here is Everything You Get
-
 7-Days of Manageable Training with 56 Videos of SketchUp + V-Ray Lessons INCLUDED
7-Days of Manageable Training with 56 Videos of SketchUp + V-Ray Lessons INCLUDED -
 150 Page Printable Notes for the Course Lessons INCLUDED
150 Page Printable Notes for the Course Lessons INCLUDED -
 My Printable SketchUp Cheat Sheet INCLUDED
My Printable SketchUp Cheat Sheet INCLUDED -
 My Keyboard Shortcuts INCLUDED
My Keyboard Shortcuts INCLUDED -
 My V-Ray Material Library INCLUDED
My V-Ray Material Library INCLUDED -
 Hardware Pack with 264 Pieces INCLUDED
Hardware Pack with 264 Pieces INCLUDED -
 Sherwin Williams Paint Library with 50 Most Popular Colors INCLUDED
Sherwin Williams Paint Library with 50 Most Popular Colors INCLUDED -
 Benjamin Moore Paint Library with 75 Most Popular Colors INCLUDED
Benjamin Moore Paint Library with 75 Most Popular Colors INCLUDED -
 Shiplap Pack INCLUDED
Shiplap Pack INCLUDED -
 Interior Door and Trim Pack with 332 Objects INCLUDED
Interior Door and Trim Pack with 332 Objects INCLUDED -
 Window and Trim Pack with 263 Objects INCLUDED
Window and Trim Pack with 263 Objects INCLUDED -
 Recessed Light Pack with 4 Different Sizes INCLUDED
Recessed Light Pack with 4 Different Sizes INCLUDED -
 Private Facebook Group Access to the FOCUSED Community INCLUDED
Private Facebook Group Access to the FOCUSED Community INCLUDED -
 Full Access for the Lifetime of the Course, All Updates, and Downloads INCLUDED
Full Access for the Lifetime of the Course, All Updates, and Downloads INCLUDED
Instant Access - Start Anytime!
Enroll Now for Only
$599
...or as low as $52 for 12 months using AfterPay below.
Black Friday Sale $549
Latest From The Blog
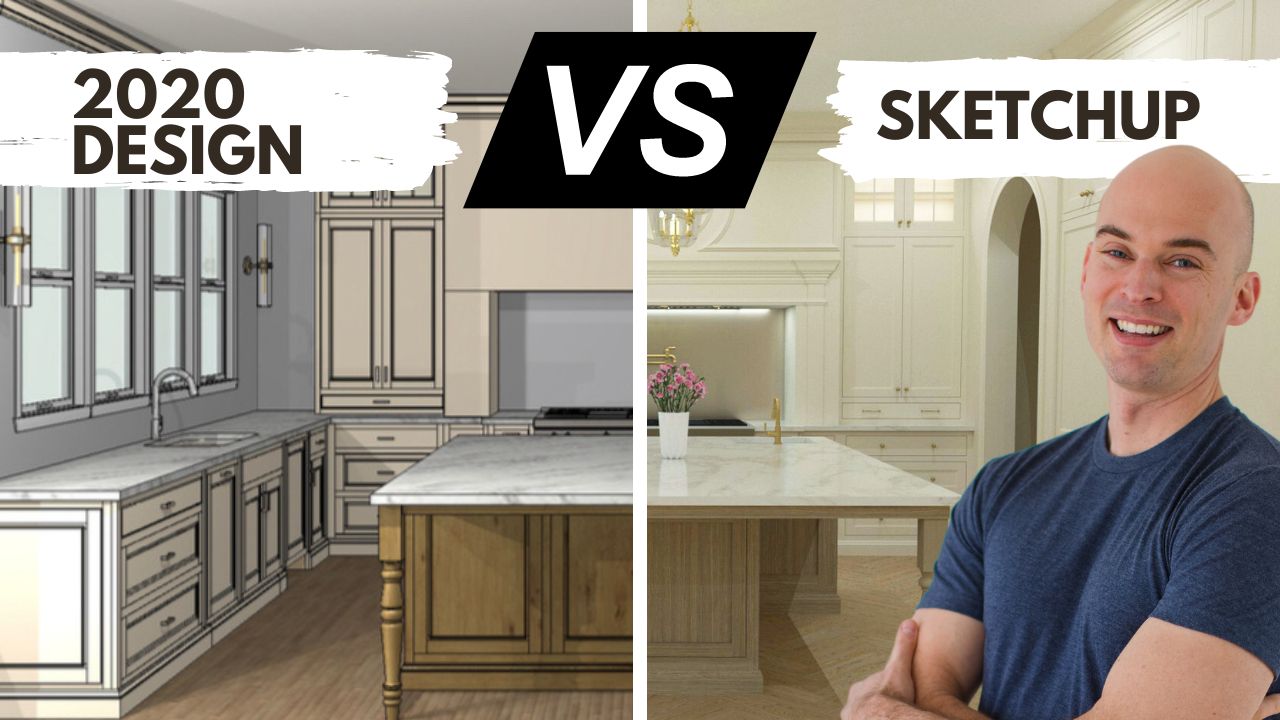
SketchUp vs. 2020 Design
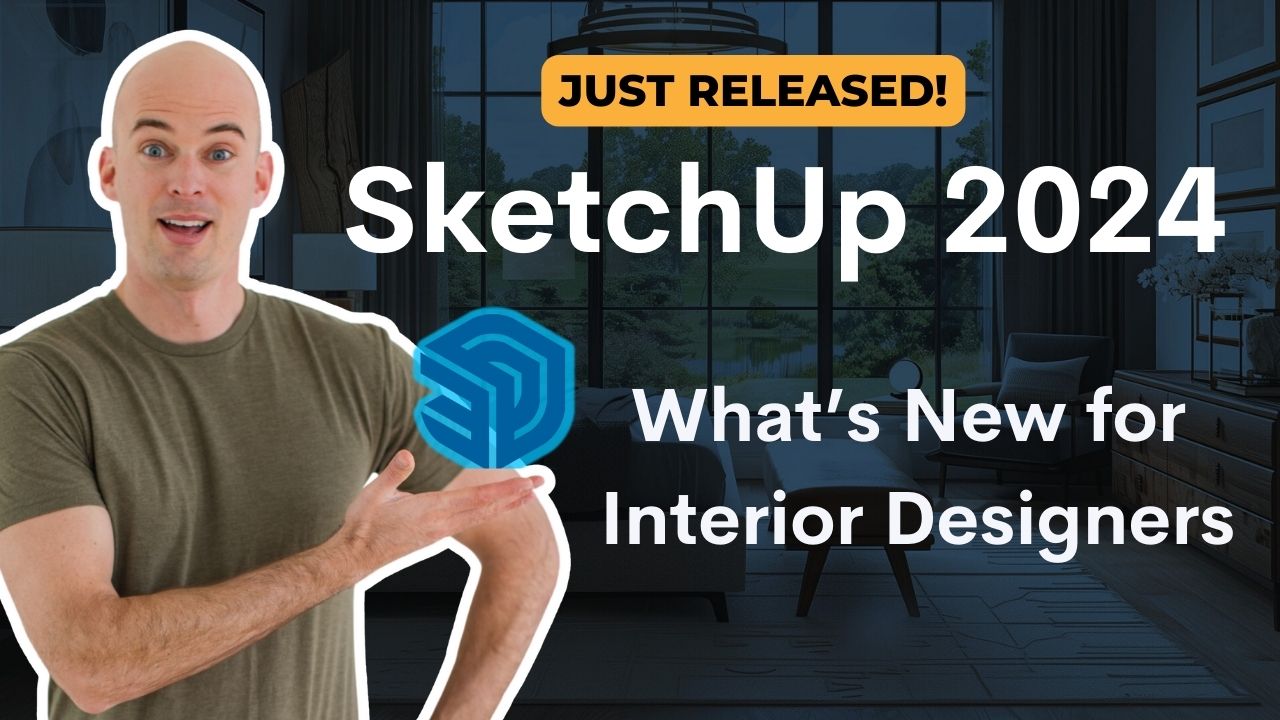
SketchUp 2024 – What’s New for Interior Designers?
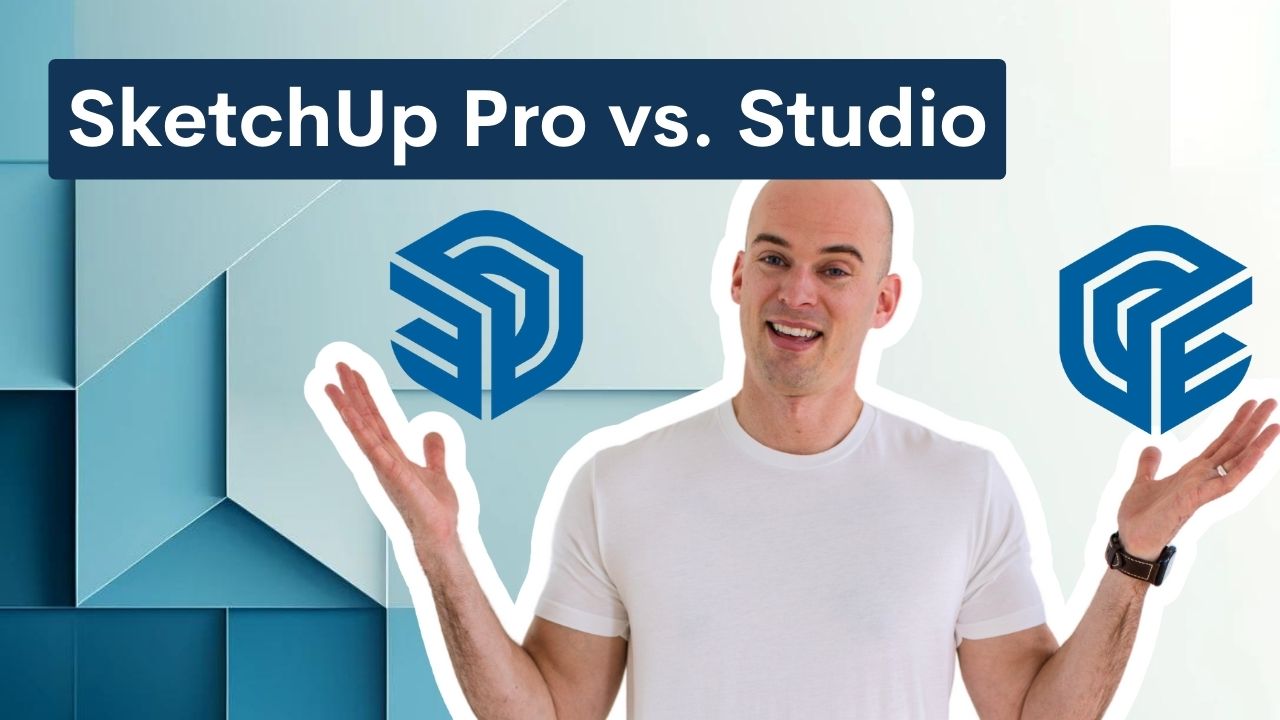
The Difference Between SketchUp Pro and Studio
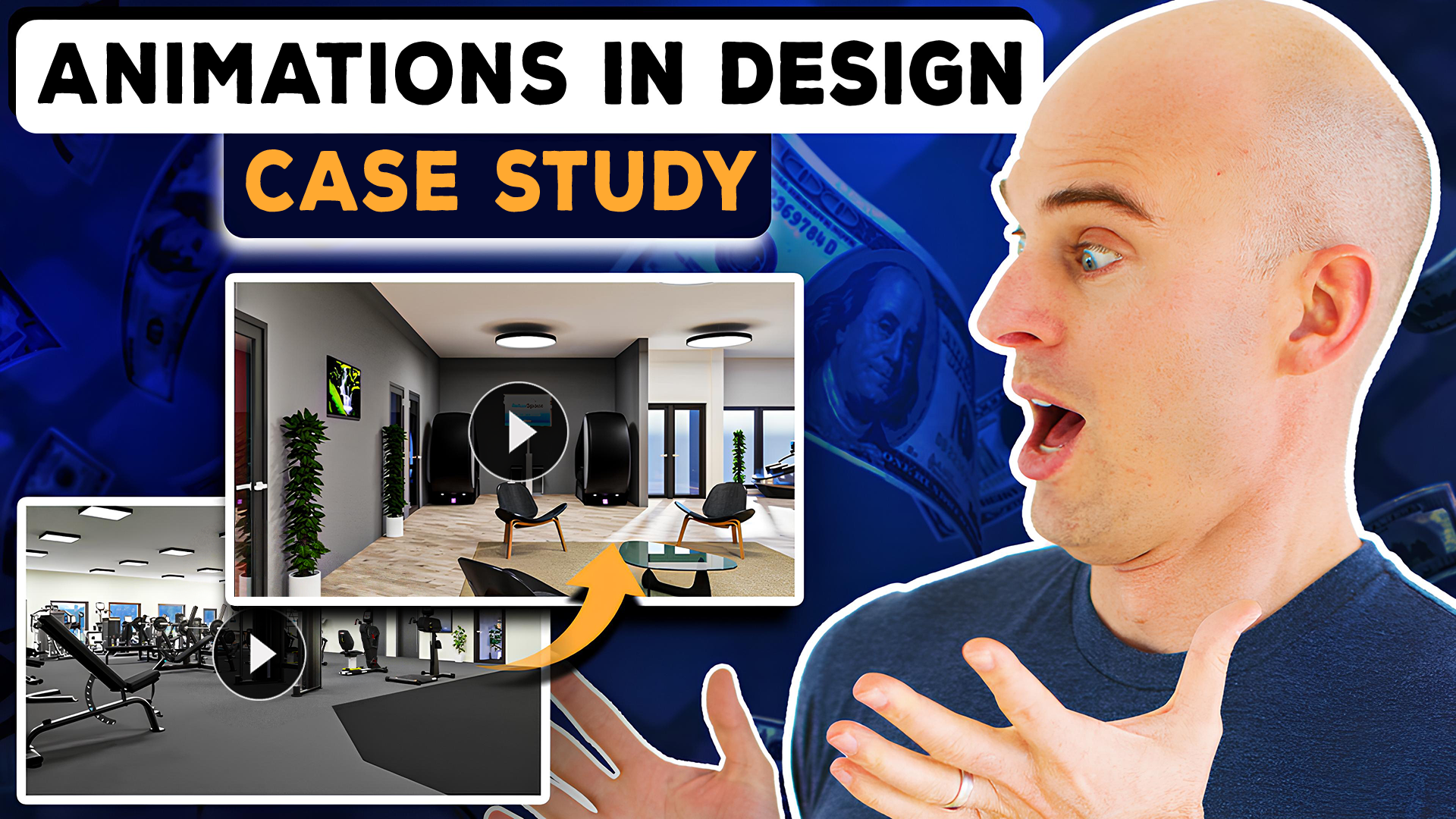
The Power of V-Ray Animations in Design: A Case Study
Join the FOCUSED Family
My Newsletter will keep you in the loop on all things SketchUp. And I won’t spam you with all kinds of fluff – I keep it FOCUSED!


