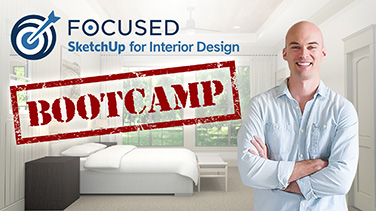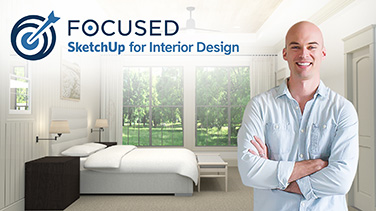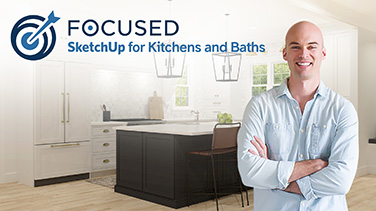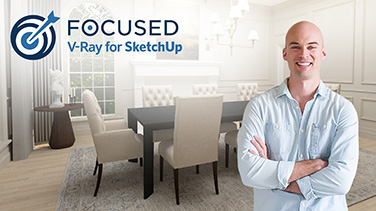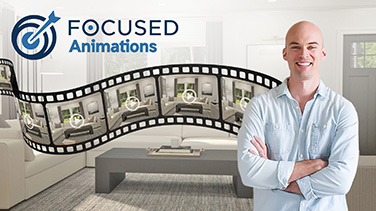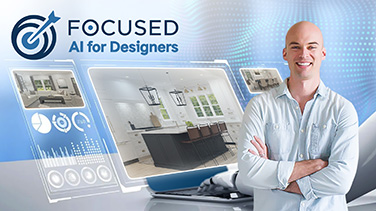SketchUp vs. 2020 Design
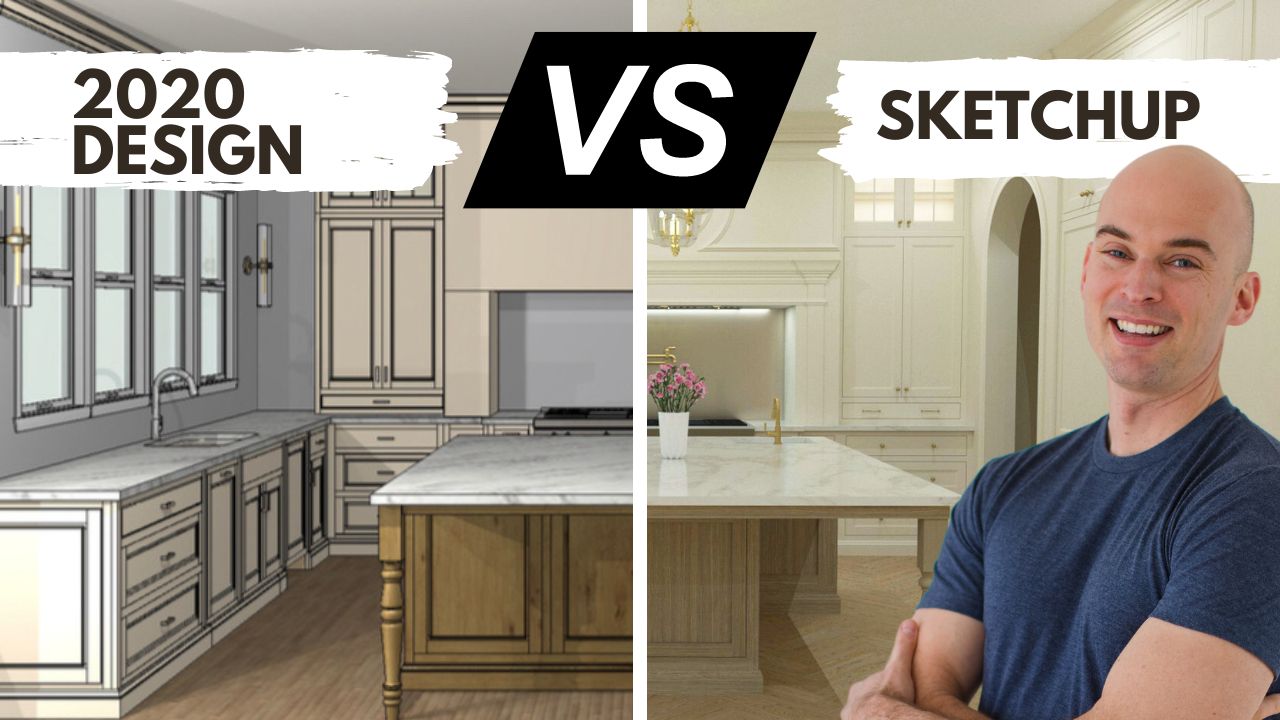
Are you a kitchen or interior designer looking to elevate your designs to the next level?
In this post, I will explore the world of design software, specifically SketchUp and 2020 Design, comparing their features, user interfaces, rendering capabilities, and more.
Discover why SketchUp and V-Ray are the preferred choice for many designers, offering superior renders, fly-through animations, a user-friendly interface, and cost-effective solutions.
I’ll also highlight a real-life example showcasing the power of SketchUp and V-Ray in kitchen and interior design!
Table of Contents
Key Takeaways:
- SketchUp and V-Ray offer superior rendering and animation capabilities for kitchen and interior design projects.
- The user-friendly interface and integration with supplier catalogs make SketchUp and V-Ray a cost-effective choice.
- Real-life examples showcase the success of using SketchUp and V-Ray in kitchen and interior design.
What is SketchUp?
SketchUp is a versatile 3D modeling software widely used in the field of interior design for its intuitive interface and powerful design capabilities.
With its user-friendly tools and extensive library of textures and materials, SketchUp allows designers to bring their ideas to life with ease. Professionals and enthusiasts alike gravitate towards this software for its ability to quickly generate detailed 3D models that accurately capture spatial layouts and design elements within interior spaces.
The versatility of SketchUp extends beyond just creating static models; its dynamic components feature enables users to interact with their designs, create fly-through animations, and facilitate real-time adjustments and modifications to achieve a final result that brings together all of the real-world elements to produce an accurate portrayal of a design.
How is SketchUp Used in Kitchen and Interior Design?
SketchUp revolutionizes kitchen and interior design by enabling designers to create stunning visualizations, access extensive catalogs, and collaborate with manufacturer vendors for realistic representations.
With its intuitive interface and powerful tools, SketchUp allows designers to bring their creative ideas to life in a virtual 3D environment, offering a unique perspective on spatial planning and layout optimization. SketchUp does come with access to the Trimble 3D Warehouse, an online catalog of 3D objects created by individuals, brands, and businesses. This can be a great resource to find already-existing 3D objects, but I had difficulty finding quality kitchen cabinet collections to include all the popular configuration and door styles, which is why I created my own set of Cabinet Packs that are available in the FOCUSED 3D Club.
What is 2020 Design?
2020 Design is a leading kitchen design software known for its innovative features and comprehensive tools tailored for professionals in the industry.
With a user-friendly interface and advanced capabilities, 2020 Design offers a wide range of customization options, enabling designers to create personalized kitchen layouts efficiently. Designers can experiment with various styles, colors, and finishes, allowing for endless design possibilities. The software’s 3D visualization feature provides a semi-realistic view of the final design, helping clients visualize their kitchens. 2020 Design integrates with other industry-standard software, streamlining the design process and boosting cooperative efforts among professionals.
How is 2020 Design Used in Kitchen and Interior Design?
2020 Design is heavily used by kitchen designers and interior design companies, offering tools for creating proposals, ensuring compatibility, and working with DWG files.
By leveraging 2020 Design, professionals in the industry can streamline their workflow, improving efficiency and accuracy in their design process. The software provides a user-friendly interface that allows for easy creation and customization of 3D models.
Moreover, 2020 Design plays a crucial role in boosting cooperative efforts among team members and clients by providing a platform where designs can be easily shared and reviewed. This fosters better communication and ensures that all stakeholders are on the same page throughout the project.
Comparison of Features
A detailed comparison of features between SketchUp and 2020 Design reveals their strengths in integration with industry players, realism in design outputs, and cost-effectiveness for users.
SketchUp is renowned for its user-friendly interface and extensive library of 3D models and tools, making it a popular choice among architects and designers.
On the other hand, 2020 Design boasts robust integration capabilities, a large selection of real-world cabinet brands/collections, and functionality for invoicing, quoting, and ordering.
One of the main differences between SketchUp and 2020 Design is that in SketchUp, you model in 3D and then use LayOut to produce 2D diagrams and elevations. In 2020 Design, it’s reversed – you design in 2D and then use their visualizer to create 3D renders.
Regarding realism in design outcomes, both SketchUp and 2020 Design offer advanced rendering features that bring designs to life with exceptional detail and accuracy. However, SketchUp excels in its intuitive modeling capabilities, and when paired with V-Ray, the renders it produces are far superior to 2020 Design renders. However, 2020 Design stands out for its manufacturer catalogs, precise measurements and customizable options.
In terms of cost structures, SketchUp provides flexible pricing plans suitable for individual users and small businesses, while 2020 Design offers higher-priced packages tailored for larger enterprises seeking advanced functionalities.
Ready to Model Kitchens & Baths with SketchUp?
Check out my FOCUSED SketchUp for Kitchens and Baths course, tailored to Kitchen & Bath Designers that need to use SketchUp and V-Ray to design kitchens and bathrooms quickly. Over 1000 kitchen and bathroom 3D objects included!
User Interface
The user interface of both SketchUp and 2020 Design prioritizes user experience and ease of use, ensuring a seamless design process for professionals and beginners alike.
While SketchUp boasts a more minimalist interface with intuitive tools that cater to architectural and interior design needs, 2020 Design offers a comprehensive set of features specifically tailored for kitchen and bathroom design professionals.

The navigation in SketchUp is centered around a 3D workspace, allowing users to manipulate objects in a realistic environment efficiently. On the other hand, 2020 Design focuses on a detailed 2D layout, providing a more structured approach to design planning.
In terms of accessibility, SketchUp offers a wide range of online tutorials and community support forums, facilitating learning and troubleshooting for users of all skill levels. In contrast, 2020 Design provides extensive catalogs of furniture and fixtures, streamlining the design process by offering ready-made components that can be seamlessly integrated into projects.
The design interface of SketchUp
Integration with Supplier Catalogs
Both SketchUp and 2020 Design excel in integrating supplier catalogs through APIs, enabling designers to access a vast array of products and materials for their projects.
This seamless integration with supplier catalogs not only saves time for designers but also provides them with the flexibility to explore and incorporate a wide range of options into their designs. By leveraging these APIs, designers can easily search, preview, and select products directly within their design software, streamlining the entire process. Being able to access real-time product information and catalog updates through the integration enhances the accuracy and efficiency of design decisions. This integration feature enhances collaboration between designers and suppliers, fostering creativity and innovation in design projects.
Rendering Capabilities
The rendering capabilities of SketchUp and 2020 Design deliver realistic visualizations that bring designs to life with stunning detail and accuracy.
Creating immersive visual representations of architectural and interior design projects is essential in conveying ideas effectively to clients and stakeholders. With SketchUp and V-Ray, designers can easily experiment with textures, lighting, and materials to achieve photorealistic outcomes.
2020 Design, however, does not produce the high-quality renders that clients have come to expect. It’s also hard to have full control of the materials, lighting, and other real-life elements of a kitchen within 2020 Design. Below are renders that are posted on the 2020 Design site as examples – they give you a good indication of the level (probably the highest level) of realism that their rendering engine can achieve.
SketchUp and V-Ray prioritize rendering quality, ensuring that designs are presented in the most captivating and true-to-life manner possible. By simulating lighting effects, shadows, and reflections, SketchUp and V-Ray enable designers to produce visuals that closely resemble the final product, aiding in decision-making processes and enhancing presentation visuals.
Animation Tools
Both SketchUp and 2020 Design offer robust animation tools that enable designers to create captivating 3D animations to showcase their design concepts and enhance client presentations.
Through these advanced features, designers can bring their projects to life by demonstrating how a space will look and feel once constructed. The ability to add movement, lighting effects, and realistic textures elevates the design communication process, making it easier for clients to visualize the end result.
Animations help designers convey complex ideas more effectively, allowing for a dynamic exploration of different design options and configurations. This interactive approach fosters client engagement and facilitates better decision-making throughout the project lifecycle. V-Ray is a great tool to create animated renders. Check out my FOCUSED Animations course to learn how you can make animations like the one above.
Get Animating!
Learn how to create animations with SketchUp and V-Ray in my FOCUSED Animations course!
Cost
When comparing costs, SketchUp and 2020 Design offer competitive pricing models, with options for free trials to allow users to experience their features before making a purchase decision.
SketchUp, known for its intuitive interface and 3D modeling capabilities, provides a free web-based version alongside its paid versions, appealing to both beginners and professionals. On the other hand, 2020 Design focuses on the interior design industry, offering specialized tools for kitchen and bathroom designs, making it a popular choice for designers in that niche. Both software options ensure cost-effectiveness through their range of features that cater to various design needs, providing value for money for users seeking efficient design solutions.
At the time of this writing, a SketchUp Studio license (contains V-Ray and more – read more about the difference between SketchUp Pro and Studio) is $749 per year, while a 2020 Design Live license is $2,295.
Why Choose SketchUp and V-Ray for Kitchen and Interior Design?
SketchUp in combination with V-Ray emerges as the preferred choice for kitchen and interior designers due to its superior rendering capabilities, dynamic fly-through animations, and cost-effective solutions for design projects.
When looking into the realm of kitchen and interior design, having tools that can bring designs to life is crucial. With SketchUp and V-Ray, designers can create photorealistic renderings that showcase intricate details and textures with unparalleled realism. The dynamic fly-through animations allow clients to immerse themselves in the envisioned space, offering a comprehensive view of the design. The cost-effective nature of these software tools makes them accessible to both seasoned professionals and budding designers, revolutionizing the design process in the most budget-friendly manner.
Superior Renders
The collaboration between SketchUp and V-Ray delivers unparalleled realism in renders, creating visually stunning and lifelike visualizations that captivate clients and elevate design presentations.
By seamlessly integrating SketchUp modeling capabilities with V-Ray’s advanced rendering engine, designers can achieve a level of detail and accuracy that was once unimaginable. The intricate textures, lighting effects, and reflections produced by this combination bring architectural projects to life, allowing stakeholders to immerse themselves in these virtual spaces.
The ability to create photorealistic renders enhances the decision-making process during design iterations. Clients can have a clearer vision of the final outcome, enabling them to provide valuable feedback and make informed choices that align with their aesthetic preferences.
Fly-through Animations
The dynamic fly-through animations generated by SketchUp and V-Ray provide designers with a powerful tool to present their designs in engaging 3D sequences that offer a virtual tour of the space.
These animations enable viewers to experience the architecture and design in a way that static images simply cannot match. By incorporating lighting effects, textures, and realistic elements, SketchUp and V-Ray breathe life into the virtual models, allowing clients to immerse themselves in the proposed environments. Such immersive experiences not only enhance the design narrative but also facilitate better communication between designers and clients, fostering a deeper understanding and appreciation of the project scope.
These animations can highlight specific design features, spatial relationships, and material selections with precision, making complex concepts more accessible and compelling. With the ability to control camera movements, angles, and perspectives, designers can guide the viewer’s focus to key aspects of the design, emphasizing the intended aesthetic and functionality. In essence, SketchUp and V-Ray enable designers to craft dynamic storytelling experiences that leave a lasting impression on clients and stakeholders alike.

Ready to Learn SketchUp
and V-Ray?
Check out my SketchUp & V-Ray courses to find the right one for your skillset and your design specialty. Online, self-paced, and lifetime access!
User-Friendly Interface
The user-friendly interface of SketchUp and V-Ray ensures a seamless workflow for designers, balancing ease of use with advanced functionality to cater to professionals and beginners alike.
SketchUp and V-Ray are renowned for their effortless navigation and intuitive tools, making them ideal for architects, interior designers, and hobbyists. With a minimal learning curve, users can swiftly master the software and unleash their creativity without technical hindrances.
The interactive features of SketchUp encourage experimentation and iteration, allowing users to visualize their ideas in real-time. V-Ray complements this by providing high-quality rendering capabilities, bringing designs to life with stunning realism and detail.
Cost-Effective
The cost-effective nature of SketchUp and V-Ray makes them an attractive choice for designers seeking high-quality rendering and animation solutions without compromising on budget constraints.
Unlike other pricier software options in the market, SketchUp and V-Ray offer a remarkable balance between affordability and functionality. Designers can harness the power of these tools to bring their creative visions to life without breaking the bank.
With SketchUp, one can swiftly create 3D models and prototypes, while V-Ray adds a layer of realism and sophistication through its advanced rendering capabilities. The synergy between these two software solutions allows designers to achieve professional-grade results at a fraction of the cost.
Real-Life Examples of SketchUp and V-Ray in Kitchen and Interior Design
Real-life projects utilizing SketchUp and V-Ray showcase innovative designs, seamless integration of manufacturer products, and realistic visualizations that demonstrate the transformative power of these software tools in actual design scenarios.
In a recent kitchen design project we had for Arched Manor (the design firm I run with my wife Megan), the client was working with a builder that provided some basic cabinet renders of their kitchen. They wanted to see a “real-life” render that incorporated their design choices, appliances, wood tones, paint colors, countertops, light fixtures, etc. so they could make some key decisions before construction began.
Their builder used 2020 Design to create the kitchen layout and elevations. When asked if they could incorporate the other requested items, they were unable to within 2020 Design given that some of these items were custom/high-end pieces not readily available in 2020 Design.
This is the renders they were provided from 2020 Design:
Now using SketchUp and V-Ray to create this kitchen, I had much more control over EVERYTHING and was able to incorporate all of the real finishes, fixtures, colors, and details. This is the render I provided to the client:
Conclusion: Why SketchUp and V-Ray are the Preferred Choice for Kitchen and Interior Designers
The combination of SketchUp and V-Ray emerges as the preferred choice for kitchen and interior designers, offering unmatched rendering quality, dynamic animations, user-friendly interfaces, and cost-effective solutions to enhance design workflows and client presentations.
One standout feature of V-Ray is its photorealistic rendering capabilities, allowing designers to create stunning visuals that closely resemble real-life environments. This high level of realism is crucial in conveying design concepts accurately to clients and stakeholders. The seamless integration between SketchUp and V-Ray streamlines the design process, enabling users to effortlessly move between modeling and rendering stages. The extensive material libraries and lighting options in V-Ray enable designers to experiment with different textures, colors, and lighting setups, fostering creativity and customization in every project.
Ready to Model Kitchens & Baths with SketchUp?
Check out my FOCUSED SketchUp for Kitchens and Baths course, tailored to Kitchen & Bath Designers that need to use SketchUp and V-Ray to design kitchens and bathrooms quickly. Over 1000 kitchen and bathroom 3D objects included!
Frequently Asked Questions
SketchUp and 2020 Design are both powerful tools for kitchen and interior designers, but their main difference lies in their capabilities. While 2020 Design focuses on creating detailed 2D and 3D designs, SketchUp offers a more versatile and advanced platform for rendering and creating fly-through animations.
While 2020 Design does offer some basic rendering and animation features, it is not as advanced as SketchUp in this aspect. If you want to create high-quality and realistic renders, SketchUp combined with V-Ray is the way to go.
Both SketchUp and 2020 Design have user-friendly interfaces, but SketchUp has a more intuitive and easy-to-navigate platform, making it a better choice for beginners. With a wide range of tutorials and resources available, SketchUp is the ideal software for those new to 3D design.
2020 Design is known for its detailed 2D and 3D designs, but SketchUp takes it to the next level with its advanced tools for creating intricate and realistic designs. With the help of V-Ray, SketchUp can produce renders that are almost indistinguishable from real-life photographs.
Definitely! While 2020 Design is a great option for basic design capabilities, SketchUp and V-Ray offer a much wider range of features and tools that will elevate your designs to the next level. With a one-time investment, you can have access to a powerful platform for all your design needs.
Yes, you can easily import your 2020 Design files into SketchUp for further rendering and animation purposes. This allows for a seamless transition between the two software, making it easy to combine their strengths and create stunning designs.













